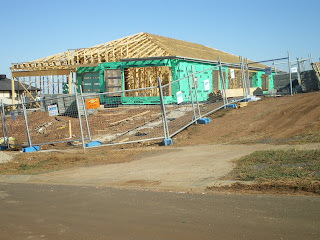I doubt anyone has a stress free building process. If they do, they probably aren't passionate enough about what they are doing. We're yet to actually start building and getting to this point has been challenging to say the least. One of the hardest things has been a lack of people to talk to and ask advice of. I'm not talking about the people at Carlisle, they have been full of information.... but it's not independent information. I wanted to talk to other people like us and learn from their experiences, both positive and negative. I am also very keen to see what 'our house' actually looks like when it's built by customers, not designers and decorators optioning everything up for a display home. I'm writing this for my friends and family who want to follow our journey, but also for anyone out there like me who is looking for advice and the experiences of others. Here are some tips.
Firstly, don't believe everything the sales people at the display homes tell you. They are trying to sell you a house and they will tell you what you want to hear. We asked how much the display homes would cost exactly as displayed. The figures we were quoted were nothing like what it would actually cost, but it was too late... we had bitten the bait! We looked at a lot of builders and they all used the same strategy (possibly with the exception of Urban Edge).
You need to walk around with them and point to everything and ask if it is included. When it comes to the facade, the price refers to the physical shape of it, and often doesn't include render, stone, tiles or much else really. We asked two or three times about the facade of the Atlantique (saying we want it to look like THAT) before we could get them to give us an accurate price. We also asked about the lovely cantilevered front door... yes the door is included... just not
that door! In fact, not even a cantilevered door, as we found out at our tender appointment.
Be prepared for some disappointments and be flexible with your budget.
One thing that really annoyed us was that the ceiling height of the display was greater than that in the plans. It was the open feeling of the house that we really liked and if it wasn't for my other half going over the plans with a fine-toothed comb, we probably wouldn't have noticed until we moved in. We felt this was like 'false advertising' and we did feel tricked, because the ceiling height is a major component of the structure of the house and we thought that's what we were getting. We went to a display home where the ceiling height was the standard, as on the plans. Luckily it didn't affect the feel of the house too much. It will also make heating and cooling more efficient too.
There were a few other hiccups along the way too. Each time, we felt great disappointment and felt like backing out. We had a back-up builder who was looking pretty good by comparison (but probably only because we hadn't explored their options thoroughly!). However, I think this is all part of the process, and it would have happened with any builder. A lot of our disappointment came from our perceptions arising from the first few inspections of the display home and the misinformation we were given.
Aside from the 'misinformation' our experience has been excellent. The colour selection appointment was inspirational and helped us get around the misinformation we had been given. The tender, although terrifying, was well-presented and the budget-blowout explained in such a way that it didn't completely destroy our vision.
We have signed our contract and site works are due to commence this week.





















































